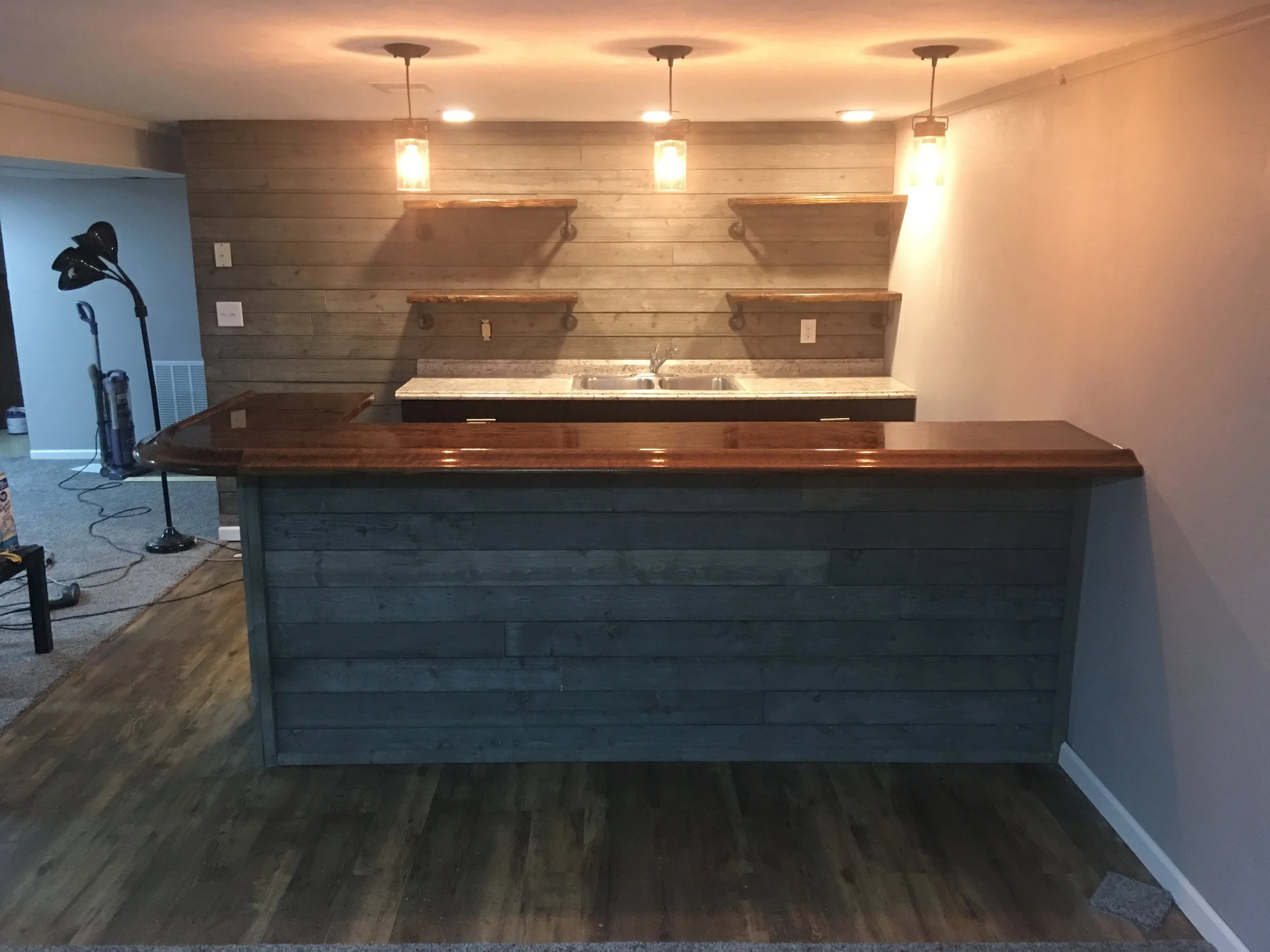1902 Basement Remodel
The first home we bought as a (soon to be) married couple had a completely remodeled upstairs. That floor needed no work other than some paint and decor. The basement was a different story. It was ‘finished’ in a 1960s version of the word. My first major renovation project would be to make over the basement.
The original tile floor and finishings. The snooker table and built in table came with the house.
The bar was original.
The furnace and water heater were out in the open.
This was used to hold the previous owner’s vast beer can collection. It totaled in the 10’s of thousands.
First step - removing the shelving and creating a room for the water heater. My brother who has a lot more experience in this kind of thing helped me with framing the room.
The frame
I then hung up drywall for the first time in my life. Hanging = relatively easy. Mudding = very, very difficult.
After the room was built and the drywall complete I took down the bar. I had no real previous experience in any of this. So the order of projects was a complete guess. Many hours were spent watching Youtube and reading how-to blogs.
The cabinets were purchased at Home Depot.
I decided to do two sets - one with the sink and one that would hold a bar top.
Creating the frame for the bar.
Wrap around bar top.
For a quick break from the bar area I decided to do a relatively easy job - laying the flooring under the shuffle board table. Laying this type of flooring is very easy and quick. It also proved to be a great floor for the shuffle board.
Back at the bar I screwed in some barn wood that I purchased from Home Depot.
The basement became a bit of a mess
Using the same type of flooring from the shuffle board area I began laying it in the bar area.
The finished bar area flooring.
I then added the counter top to the cabinets. It was also purchased at the Home Depot.
Both countertops and the sink installed.
We sold the snooker table on Craigslist. And getting it out was a story in itself.
The next part was to frame out the reading nook that I planned to build into this extra space.
I also installed a drop ceiling to create a smaller reading space.
The drywall hung with electrical installed. There were some miscommunications with the electrician on exactly where I wanted the lights and outlets, but we made do.
Back at the bar I wanted to change the lighting
Patched the drywall hole
While the drywall supplies were out…
A preview of the new lighting above the bar
Next was installing the baseboard before the carpet was installed
Painting the ceiling before the new carpet. Luckily it was a low ceiling..
The frame for the nook
Last picture before carpet
And first picture with carpet
With carpet installed it was back to the bar. Installing the wall of barnwood.
Finished except the very top
Back to the bar top. I was most nervous about this part so kept putting it off.
I found this railing online and basically designed the bar around the railing. It wasn’t cheap and I did not want to screw it up.
Base frame board
Second board and railing installed
It turned out better than I expected.
Taking a break again from the bar I went back to the nook. It was my first time doing anything like this so it took a lot of trial and error.
The frame of the storage cabinets.
Testing the structural durability.
The frame of the book shelves.
Note the location of the light switch and outlet…
There are probably easier solutions but mine was to create little cutouts for both electrical pieces.
I created little doors for the light switch and outlet
After paint
The finished reading nook. Turned out better than I could’ve hoped. Not perfect, but not bad for a first try.
Back at the bar after days and weeks of deliberating I settled on a stain color.
New light fixtures!
For behind the bar I made these industrial style shelves.
Finished shelves
I used an epoxy for the main bar top and some polyurethane for the railing to get a good shine
Finished bar area!
A bigger TV was soon purchased
Perhaps the most difficult part of the whole project was installing that door.
The final project was replacing the decades old carpet from the stairs.





